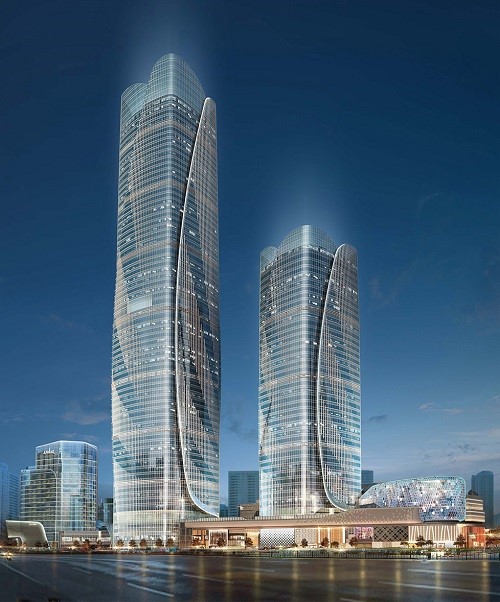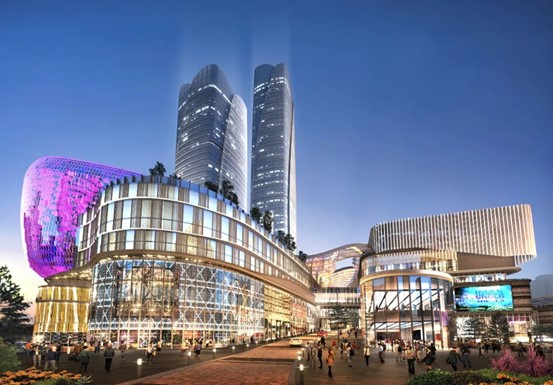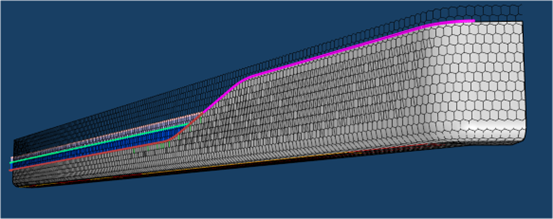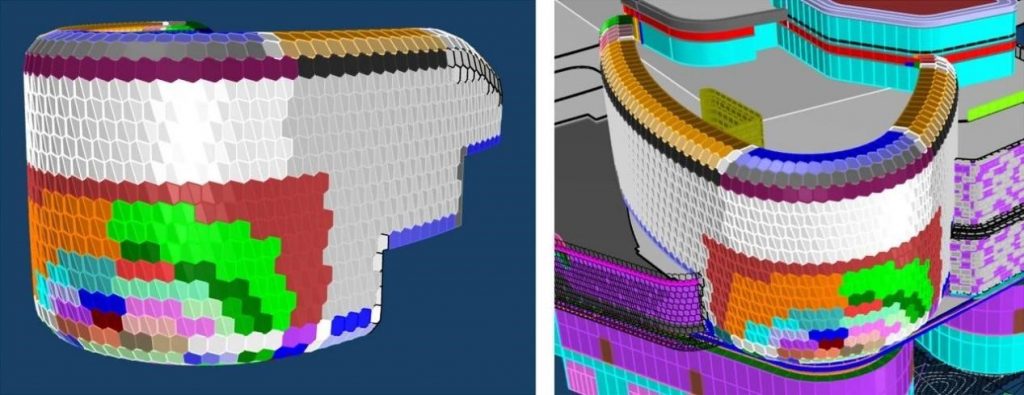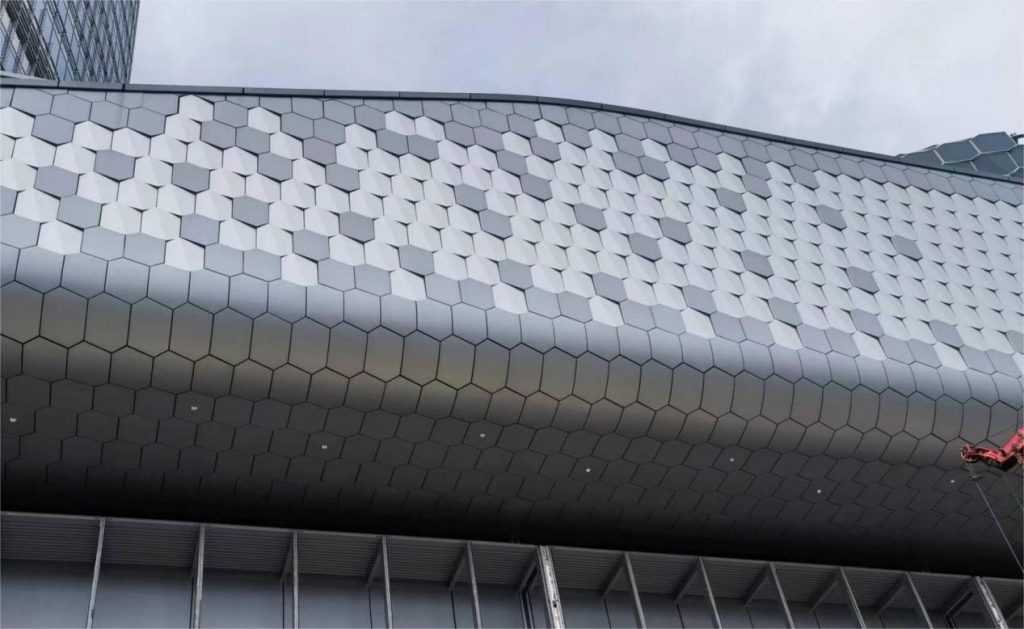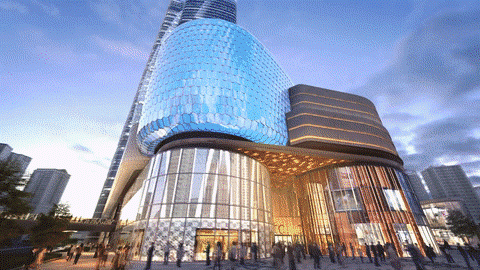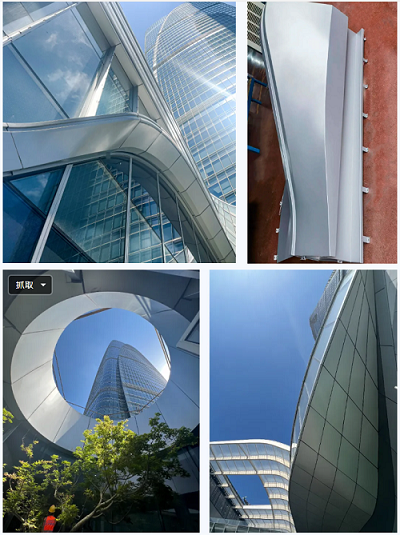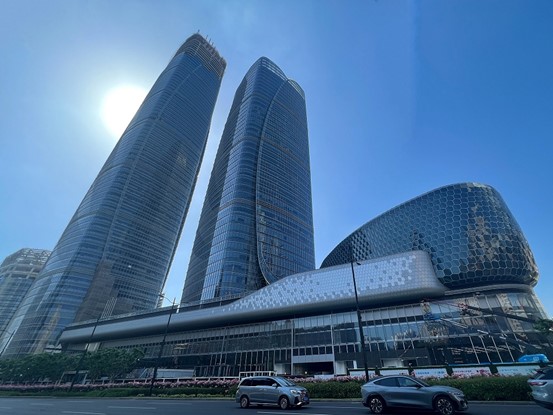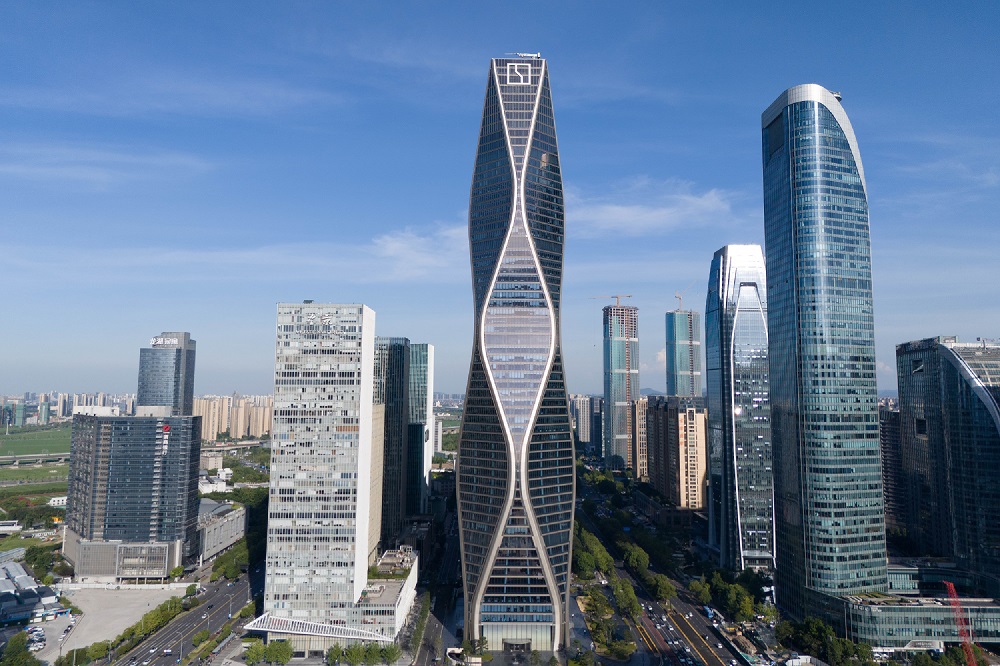Shanghai’s “Tallest Building in Puxi” – Xujiahui Center ITC
Xujiahui Center, the core project of Shanghai Xujiahui Business District, is known as the largest and last piece of prime land in downtown Shanghai, and a cosmic-level complex. The project was developed by Sun Hung Kai Properties, constructed by Shanghai Construction Engineering, designed by architect Cesar Pelli, and designed by Lead8 Architecture. It seamlessly integrates community-scale development with the vibrant urban texture of Shanghai. Yaret Group was fortunate to undertake the supply of materials for the curtain wall project of the south podium of the project.
Xujiahui Center – Dragon Scales Performance
The project has many curtain wall systems, which are difficult to construct and require extremely high manufacturing processes. The curtain wall of the south podium has a total of 27 curtain wall systems, and Yaret Group is responsible for the metal curtain wall material supply. The curtain wall structure is a framed aluminum panel curtain wall.
The bow-shaped internal steel structure of the south podium is twisted, requiring the corner curtain wall to present a hyperbolic effect; the eaves curtain wall design is based on the dragon scale shape, decomposed into a single “hexagonal” element, and the corner curvature shape places extremely high demands on the aluminum plate manufacturing and installation technology.
In order to reflect the lifelike gradient effect of dragon scales, the size of each board is changing. Each of the six gradient edges needs to be connected with the other six boards, and the angle and size requirements are strictly matched; the color is also presented in two different brightnesses of bright silver and dark bright silver, which is very challenging to control the spray color and glossiness. In the end, the whole shoe is covered with more than 10,000 dragon scales, which fully reflects the endurance and strength of the Yaret team.
Xujiahui Center – Dynamic Curves
Another architectural highlight is the movement that reverberates throughout the building and is reflected on the podium, where the façade carefully switches direction to announce the building entrances. The building skirt gracefully undulates at each entrance, seamlessly connecting the skirt to the tower’s base. This graceful movement continues upward to form a similarly structured tower top. The tower facade arcs downward, transitioning to the secondary facade and roof below.
Xujiahui Center – the best in Puxi
The Xujiahui Center ITC project is not only large in scale and rich in elements, but also located in the most prosperous area of Shanghai. It is rare to build a large-scale project “above” three busy rail transit lines in the world. After the project is completed, it will replace the 320-meter-high North Bund Magnolia Plaza and refresh the Shanghai skyline as the “tallest building in Puxi”.

